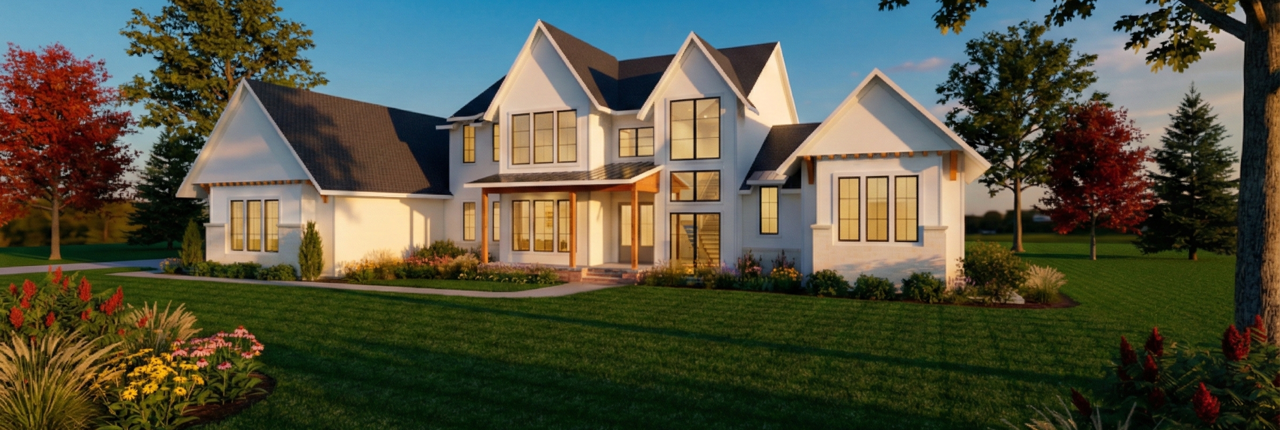OUR CUSTOM HOME PLANS & 3D DESIGN
Plan it. Draft it. See it. Build it with confidence.
At Rosewood Homes & Real Estate, every exceptional home begins with precision and planning. Our drafting, 3D design, and virtual visualization services allow you to review your home in detail before construction begins—eliminating surprises and ensuring accuracy.
Whether you’re building a new home or remodeling, our professional drafting and design process helps you make informed decisions and keeps your project on track.
Our Services
- Custom Home Drafting – Precise floor plans and layouts tailored to your needs
- 3D Modeling & Virtual Tours – Walk through your future home and review every detail
- Design Refinement – Adjust layouts, finishes, and features before construction
- Construction-Ready Plans – Seamless handoff to our building team for efficient execution
- Remodeling & Additions – Drafting and 3D visualization services for existing homes
Drafting Services for Everyone: Even if you’re not building with us, we provide professional floor plans and 3D designs that can be used for your own construction or planning purposes.
The Rosewood Process
Our pre-construction process is formalized, precise, and collaborative, ensuring each home is functional, efficient, and tailored to your unique requirements.
- Discovery & Vision – We begin by thoroughly understanding your goals, lifestyle, and aesthetic preferences.
- Concept & Drafting – Our in-house design team develops accurate floor plans, layouts, and architectural options.
- 3D Visualization – Using advanced 3D modeling and virtual tours, you can explore every space and detail before construction begins.
- Refinement – Together, we adjust layouts, finishes, and details to ensure the plan meets your expectations and functional needs.
- Construction-Ready Plans – Once finalized, your design transitions seamlessly to our building team, preserving every detail and eliminating miscommunications.
Why Work with Rosewood
✅ All-in-house services from drafting to building
✅ Accurate, professional pre-construction planning
✅ Seamless design-to-build integration
✅ Customized solutions that balance function, style, and long-term value
✅ Drafting services available for homeowners and clients planning independently
3D HOME – PLAN GALLERY
Start Planning Your Home Today
Experience the Rosewood difference: precision, expertise, and a clear, structured process from design to completion.
📞 Call us now | ✉️ Submit our contact form | 🎥 View Virtual Tours




Follow Us!